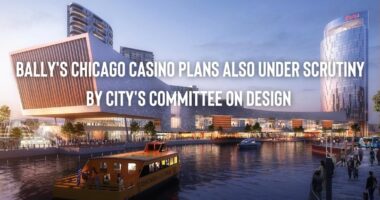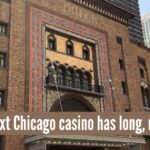Go directly to the content

Bally’s has submitted an application to bring its mobile betting app to Illinois, known as the Land of Lincoln, as part of its plans to open a casino in Chicago in the near future.
Bally’s applied for a Management Services Provider license from the Illinois Gaming Board on September 12, initiating the first step in the rigorous process required for gaming operators to launch a sportsbook in Illinois.
Currently, Illinois only has seven mobile sportsbooks operating in the state. However, this number is soon to increase to eight with the partnership between Circa Sports and American Place Casino in Waukegan.
Bally’s makes headway on Illinois casino
Bally’s is moving forward with its casino plans in Chicago, as evidenced by a recent two-hour meeting between representatives from the company and the Committee on Design in the city.
Various discussions revolved around the potential effects of Bally’s on the River North and River West neighborhoods. Bally’s intends to build its casino on the location of the Chicago Tribune’s printing and newsroom facility, located along the Chicago River.
The Committee on Design (CoD), a team of 24 volunteer urban design experts, is overseen by the Department of Planning and Development (DPD). The CoD provides advice on design excellence for major construction projects, including Bally’s, to Commissioner Maurice Cox and the DPD.
Below are some key discussion points that were covered during the meeting.
CoD holds no legal power over Bally’s
It is important to understand that Bally’s is not obligated to implement any suggestions made by the CoD members. The CoD serves as an advisory board and can only recommend changes to Bally’s casino proposal.
Before beginning construction, Bally’s must obtain approval from The Chicago Plan Commission, Committee on Zoning, and City Council for their proposal. They plan to begin building the casino in early 2025.
How does Bally’s plan to avoid congestion?
Residents in the neighborhood are greatly worried about the notable rise in traffic. Bally’s has put in place a strategy to alleviate the heavy congestion on the surrounding roads.
Drivers leaving the Kennedy Expressway heading to the casino should take Ohio St, then continue on Orleans St and Grand Ave. The Department of Transportation (CoD) is concerned about potential traffic issues on Orleans St, which is only one lane. Bally’s has addressed these concerns by mentioning an ongoing traffic study to ensure this route is safe. Casino officials also believe that following this route will prevent traffic congestion on Chicago Ave. and Halsted St.
The Committee on Development (CoD) sparked discussion about whether remote parking could help ease congestion on the roads surrounding Bally’s.
Bally’s believes that a large portion of casino guests will come by car, while the CoD argues that more visitors will use public transportation to access the casino.
CoD expressed concern for pedestrian experience around Bally’s
The current architectural plans consist of:
- A 500-foot tall hotel tower located on Chicago Avenue.
- A 3,000-seat theater situated in the southern direction.
- The casino will be flanked by two buildings.
The massive casino planned to span multiple blocks along Jefferson St. without any windows for about 1,000 feet is anticipated to be a dominant presence in the area. Concerns have been raised by the City of Detroit that the expansive Bally’s buildings may take up too much space, potentially detracting from the overall pedestrian experience.
Bally’s representatives explained that regulations require casinos to be in a restricted area with limited entrances for security reasons. The presence of Union Pacific railroad tracks forced the casino complex to be lengthened in order to meet Bally’s square footage requirements for the buildings.
The Committee on Development (CoD) asked Bally’s to explore the possibility of moving the casino floor to the second level of the casino. By doing so, space would be freed up on the ground level for more parking spots, as well as retail and commercial areas. This change could eliminate the need for a parking garage on the western side of the casino’s property.
Bally’s representatives responded that they would consider the possibility, although the commercial space mentioned by the CoD is not currently part of Bally’s design plan.
The Committee on Development has recommended that the river-facing side of the casino on Jefferson St be made windowless in order to maintain a peaceful atmosphere along the waterfront.
CoD has issues with Bally’s public plaza
Bally’s is planning to build a public plaza at the corner of Jefferson St and Chicago Ave, serving as a meeting and drop-off point for casino guests.
The CoD does not see the plaza as a welcoming public space for visitors to spend time in, largely because of its inconvenient location for pedestrians. As a result, the advisory board is considering the possibility of building the hotel tower in a different area. They think this could expand the plaza and make it more pedestrian-friendly.
Bally’s representatives showed a readiness to move the tower and plaza, primarily motivated by the potential benefits to the public plaza. This flexibility sparked inquiries about whether Bally’s would be open to altering other parts of the project. The CoD is advising Bally’s to rethink the design of the elongated L-shaped casino that is planned to stretch 1,000 feet along the riverfront.
Bally’s representatives explained that it is not a simple yes or no answer at this point. The distinctive layout of the Bally’s campus makes any adjustments to the plan more complex, according to Bally’s.




